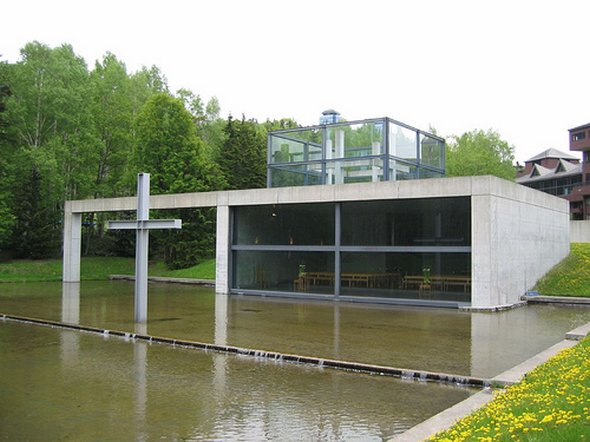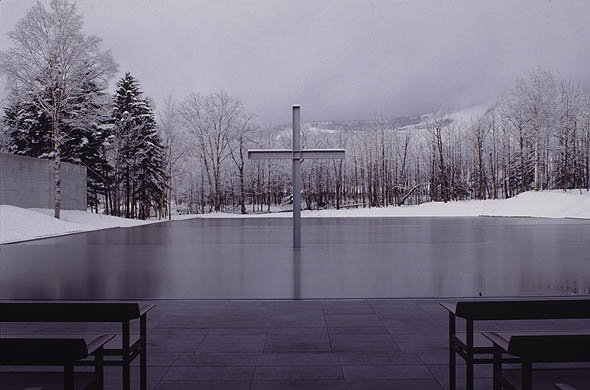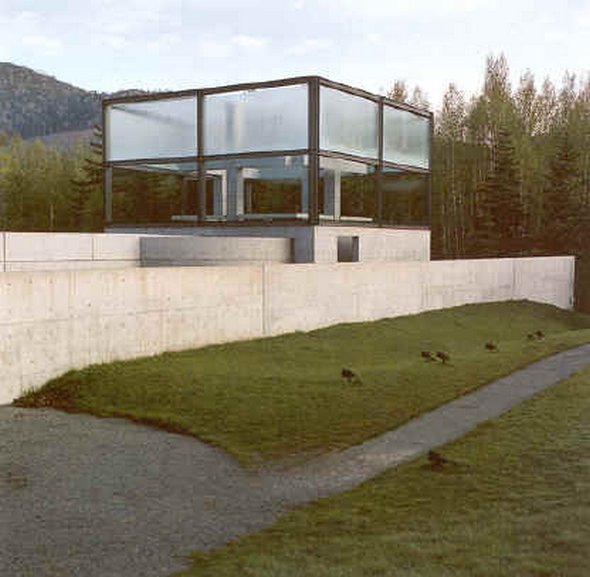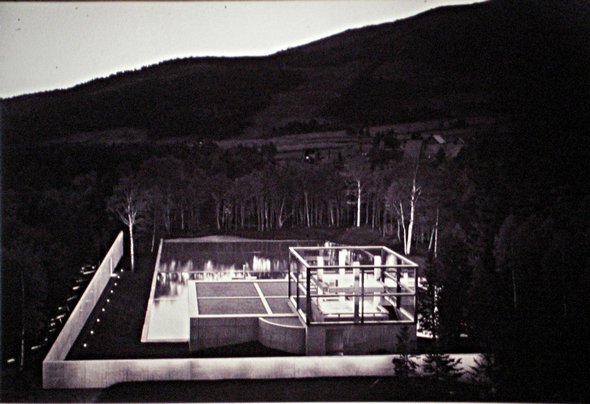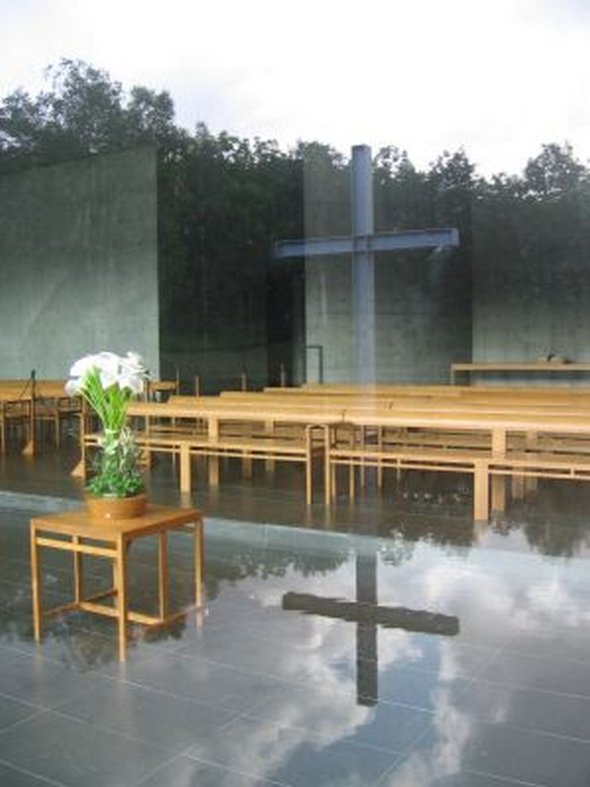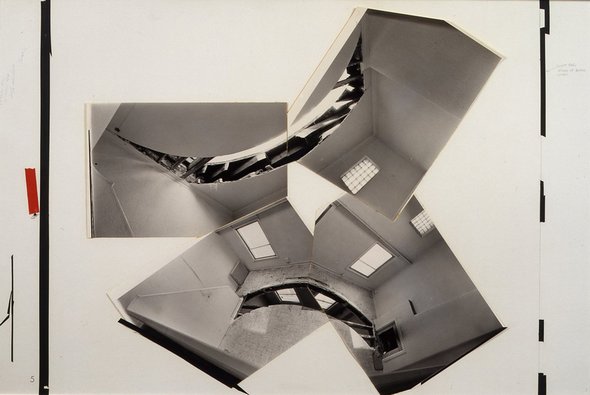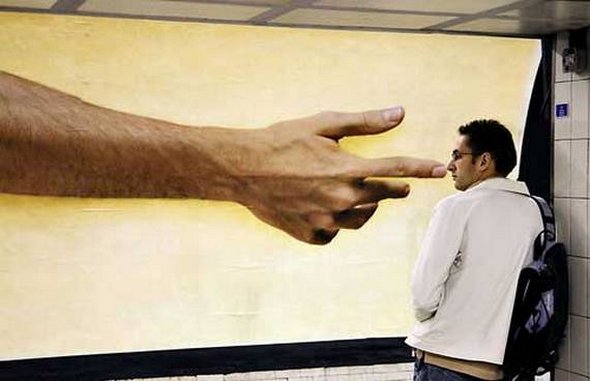Eggstraordinary Workspaces
August 24, 2010 by Chill Out Point
Filed under Art and Design, Featured, Science and Technology
Earlier this year Wadhwa Developers commissioned James Law Cybertecture to create an office unlike any other in Mumbai, India. Cybertecture Egg, an egg-shaped office building brings together iconic architecture, environmental design, intelligent systems, and new engineering to create a fascinating structure in the city.
The concept of this unique design was inspired by planets and sustainable ecosystems. Elements of the design and intelligence systems will work together to give this office building’s occupants a great place to work.

Throughout the building, a series of innovative systems will be implemented. One such system, “Cybertecture Health“, is designed to monitor office worker’s health. Data collected may be retrieved or sent to a doctor if necessary.
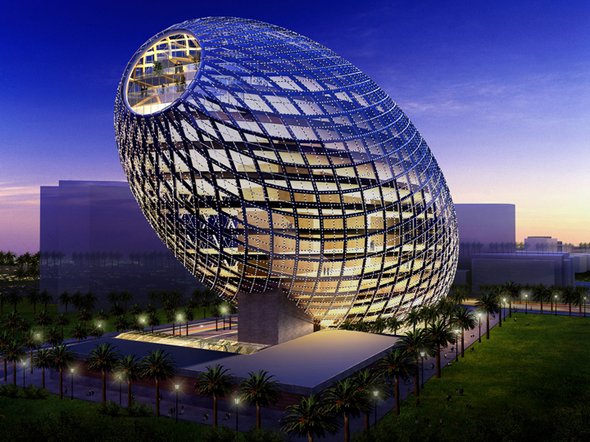
Design Gaping Holes in The City – Art by Gordon Matta-Clark
August 19, 2010 by Chill Out Point
Filed under Art and Design, Odd World
The American artist Gordon Matta-Clark (1943-78), who trained as an architect, used the urban environment and more specifically buildings as material. He arranged empty premises by, among other things, cutting out fragments. With his interventions he transformed architecture into sculpture, he exposed the soul of a building: to convert a place into a state of mind.
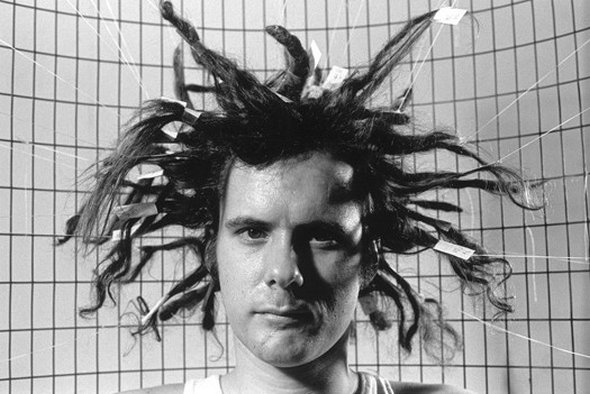




The Craziest Architect Of Our Age – Frank Owen Gehry
August 16, 2010 by Chill Out Point
Filed under Art and Design, Featured
Frank Owen Gehry, CC (born at February 28, 1929) is a Canadian-American Pritzker Prize-winning architect based in Los Angeles, California. His buildings, including his private residence, have become tourist attractions and many customers seek Gehry’s services as a badge of distinction. His works were by far the most often cited as being among the most important works of contemporary architecture in the 2010 World Architecture Survey, which led Vanity Fair to label him as “the most important architect of our age”.

Gehry’s best-known works include the titanium-covered Guggenheim Museum in Bilbao, Spain; Walt Disney Concert Hall in downtown Los Angeles; Experience Music Project in Seattle; Weisman Art Museum in Minneapolis; Dancing House in Prague and the MARTa Museum in Herford, Germany. But it was his private residence in Santa Monica, California, which jump-started his career, lifting it from the status of “paper architecture” – a phenomenon that many famous architects have experienced in their formative decades through experimentation almost exclusively on paper before receiving their first major commission in later years.
Guggenheim Museum, Bilbao, Spain

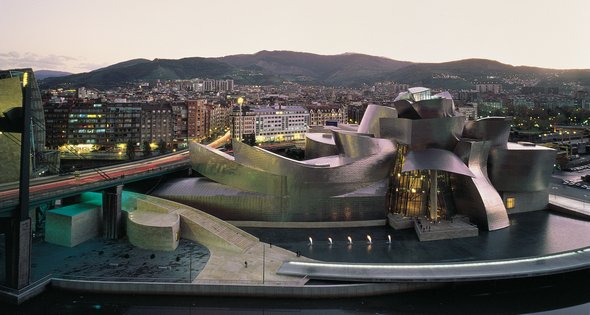

Frank Gehry, Überdacht in Berlin, Germany

16 Amazing and Unique Modern Church Designs
July 23, 2010 by Chill Out Point
Filed under Art and Design, Featured
These are amazing and unique modern church design. Structures made in the tradition of elevating the soul, without the usual cultural shorthand. We found the best 16 examples of modern churches and chapels, so check them.
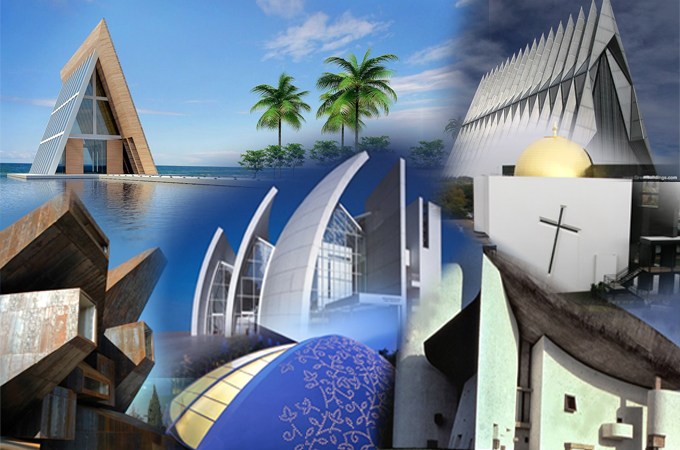
1. THE CHAPEL NOTRE DAME DU HAUT, RONCHAMP, FRANCE
The chapel of Notre Dame du Haut, designed by Le Corbusier, is located in Ronchamp. The Chapelle Notre-Dame-du-Haut, a shrine for the Catholic Church at Ronchamp was built for a reformist Church looking to continue its relevancy. Warning against decadence, reformers within the Church looked to renew its spirit by embracing modern art and architecture as representative concepts. Father Couturier, who would also sponsor Le Corbusier for the La Tourette commission, steered the unorthodox project to completion in 1954.
The building itself is a comparatively small structure enclosed by thick walls, with the upturned roof supported on columns embedded within the walls. In the interior, the spaces left between the wall and roof, as well as asymmetric light from the wall openings serve to further reinforce the sacral nature of the space and buttress the relationship of the building with its surroundings.
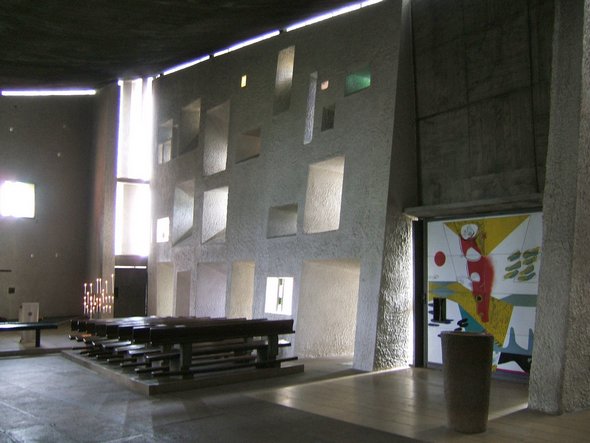
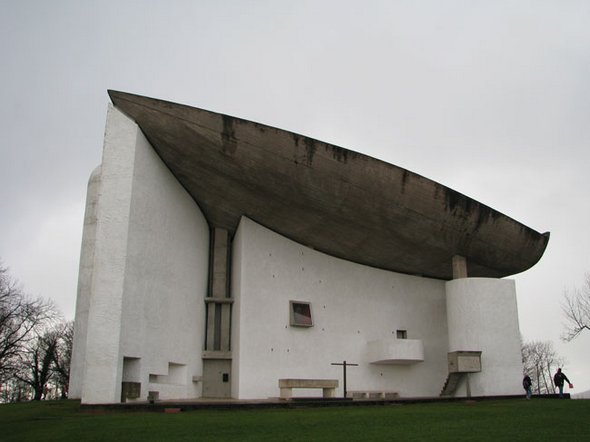
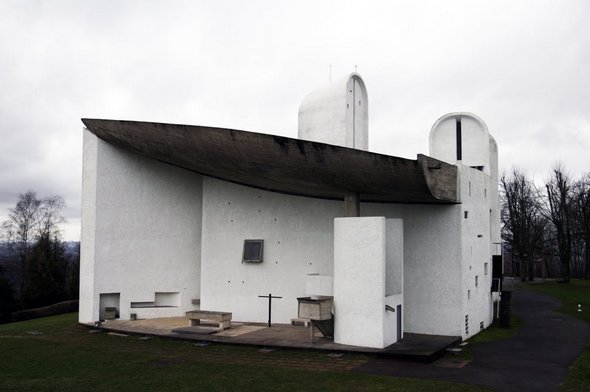
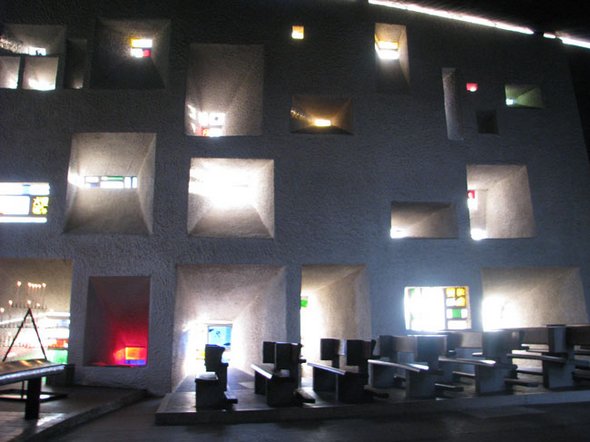
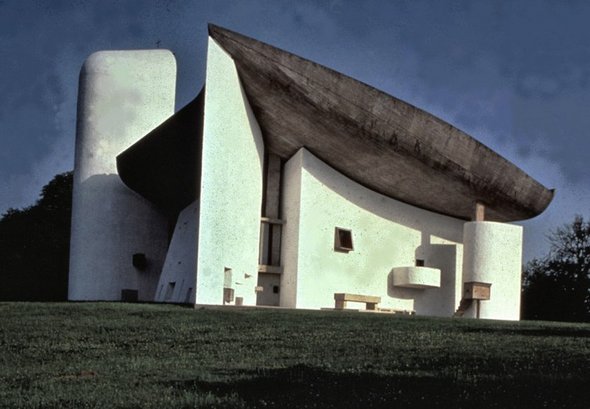
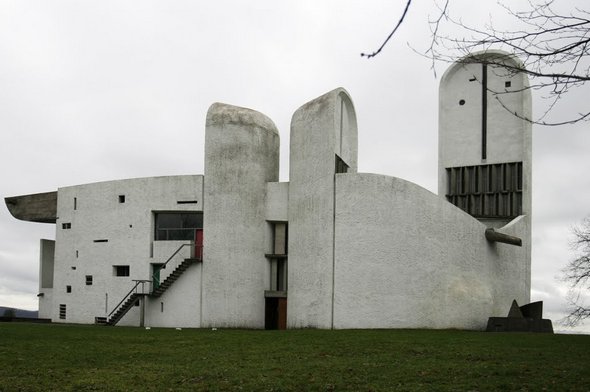
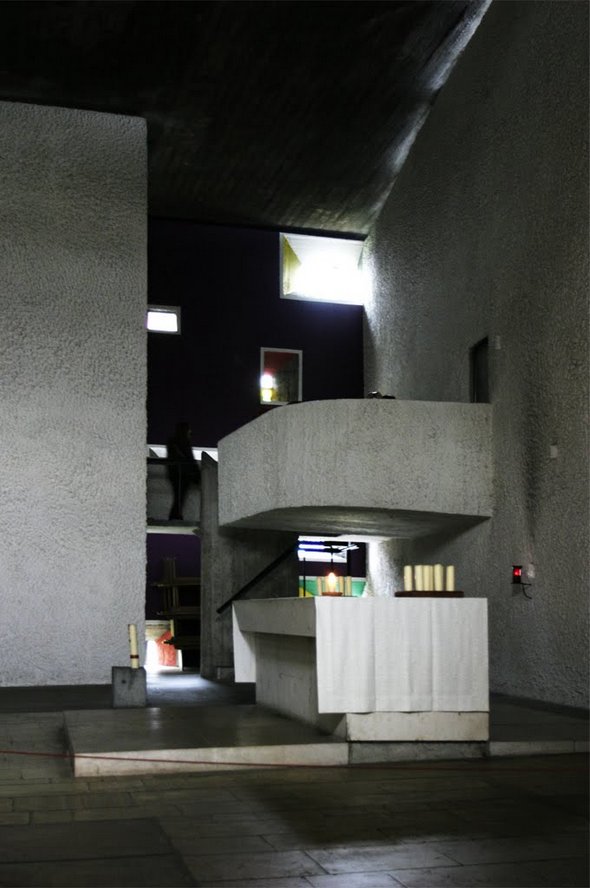
2. JUBILEE CHURCH, ROME, ITALY
Designed by Richard Meier, the Jubilee Church located in Rome and serving more than 8,000 residents. As a church and community center, the Jubilee was designed with modern formalism in mind but still adopts historical integrity in order to revitalize the decaying residential fabric.
The perceptual volume of the church is directly influenced by natural light since the zenith light and the glazed skylights between the successive shells are continually responsive to the changing pattern of light and shadow as the sun moves across its trajectory. According to the season, the weather, and the time of day, light is variously graduated down the inner surface of the shells thereby imparting to the church, the chapel and the baptismal fount a particular character.
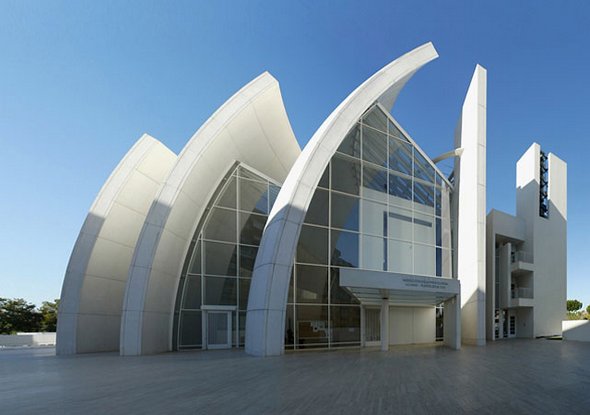
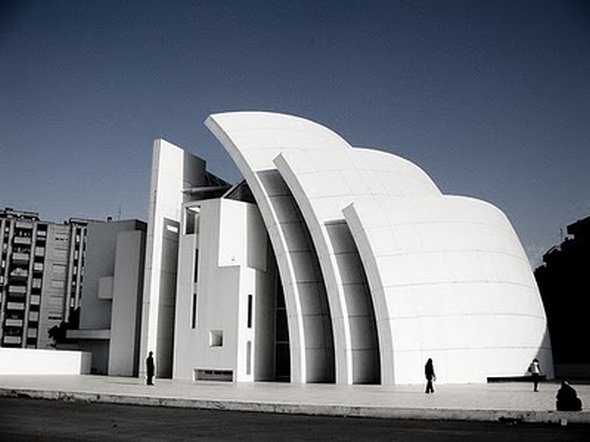
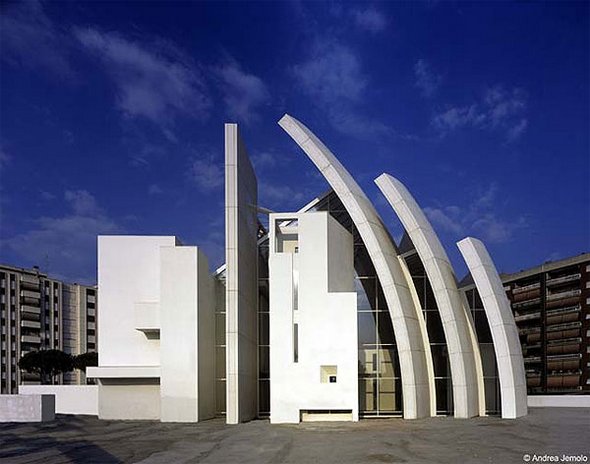
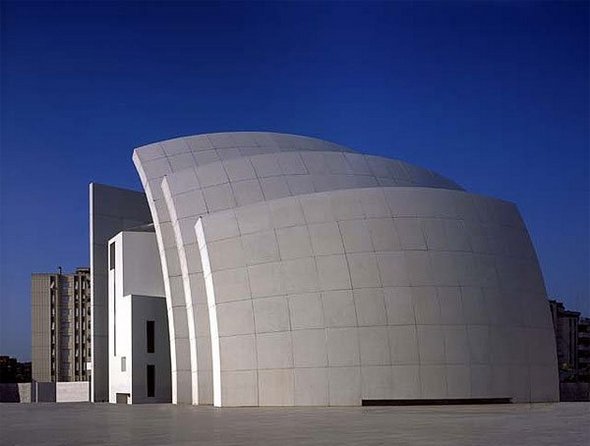

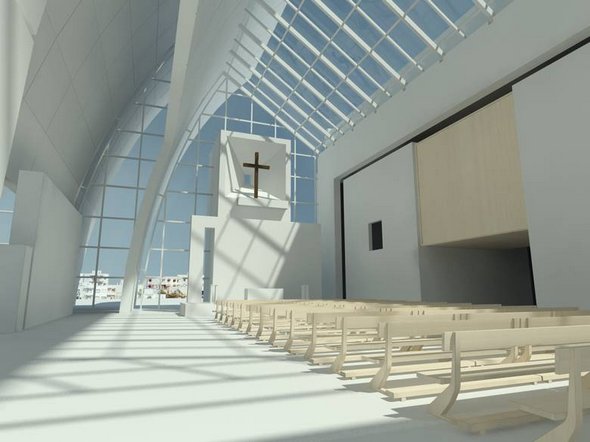
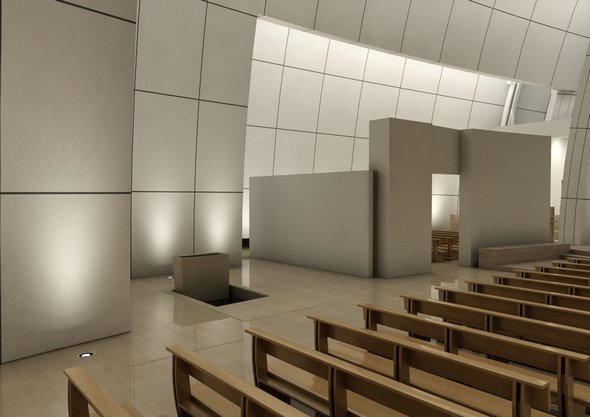
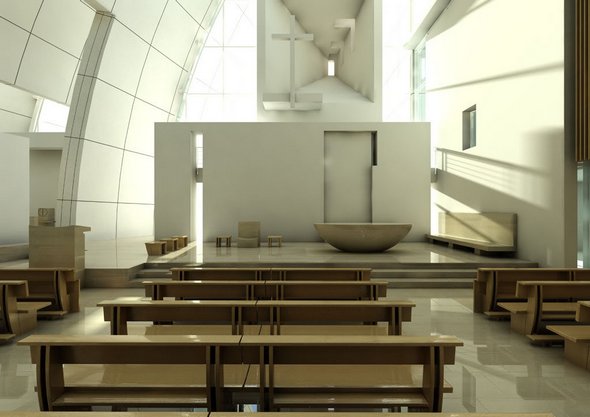
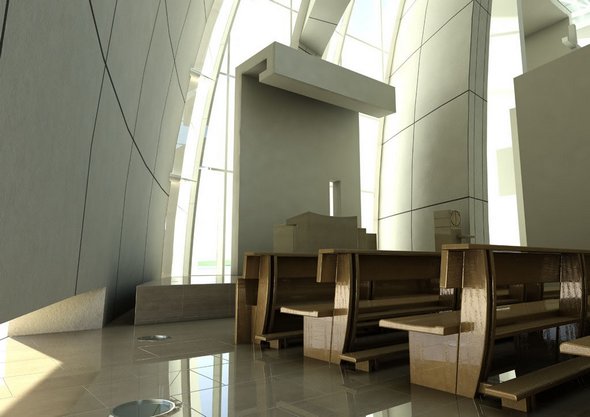
3. CHURCH OF LIGHT, IBARAKI KASUGAOKA, JAPAN
Church of The Light, sometimes called “Church with Light” is the Ibaraki Kasugaoka Church’s main chapel. Built in 1989, in the city of Ibaraki, Osaka Prefecture and design by famous Japanese architect, Tadao Ando who often uses Zen philosophies when conceptualizing his structures. A communal church located in a quiet residential neighborhood in the suburbs of Osaka, the Church of The Light consists of two rectangular volumes that are both cut at a 15 degree angles by freestanding concrete walls. One indirectly enters the church by slipping between the two volumes, the Sunday school and the worship hall. The space of the chapel is defined by light, the strong contrast between light and solid…
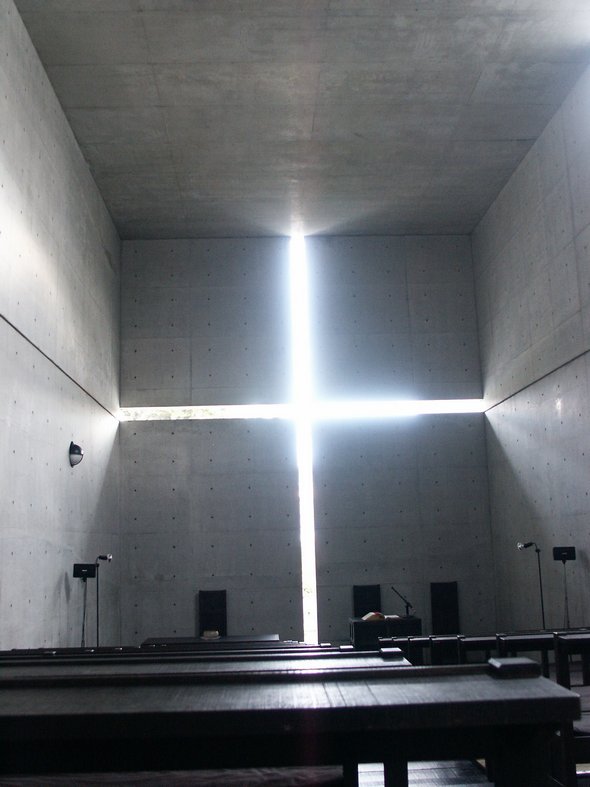
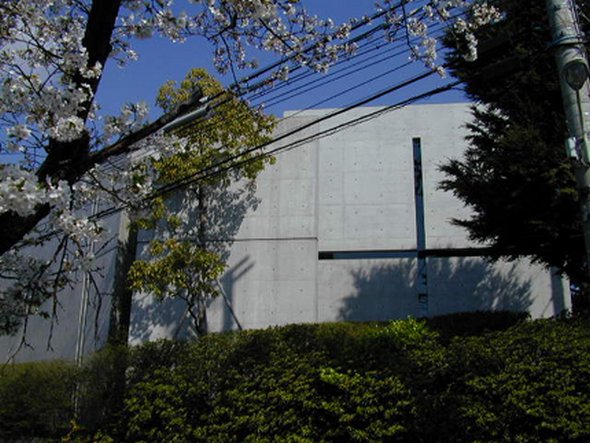
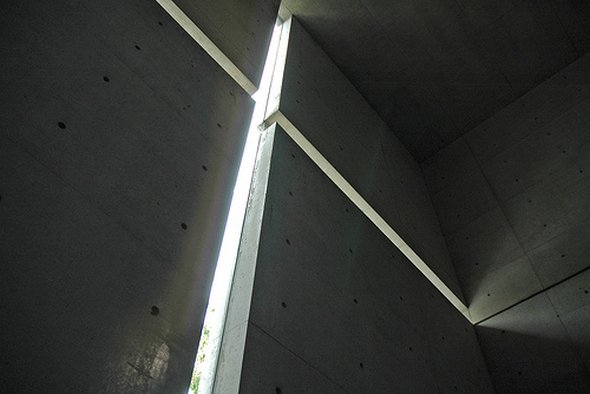
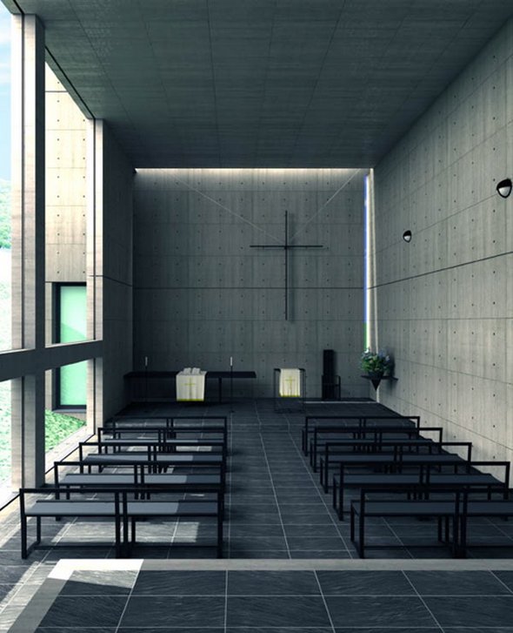
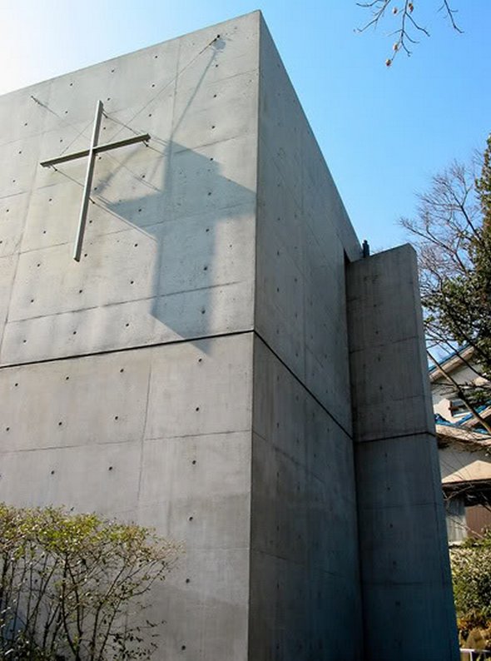
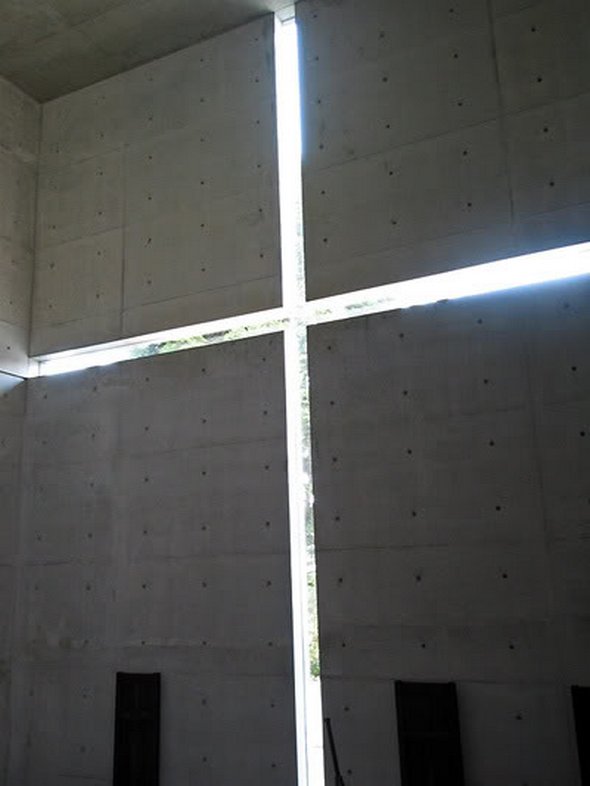
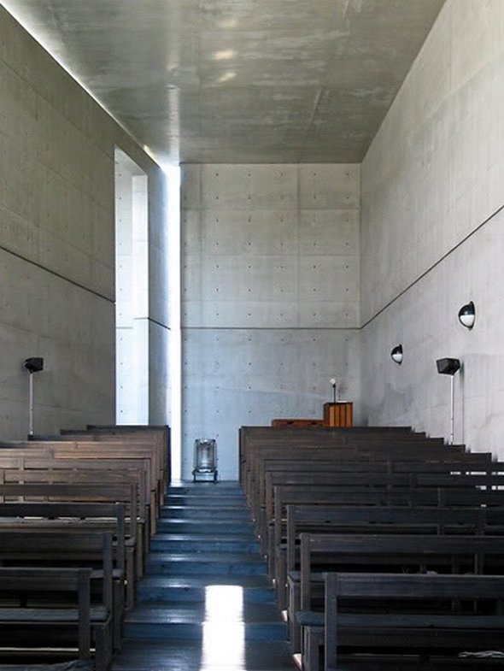
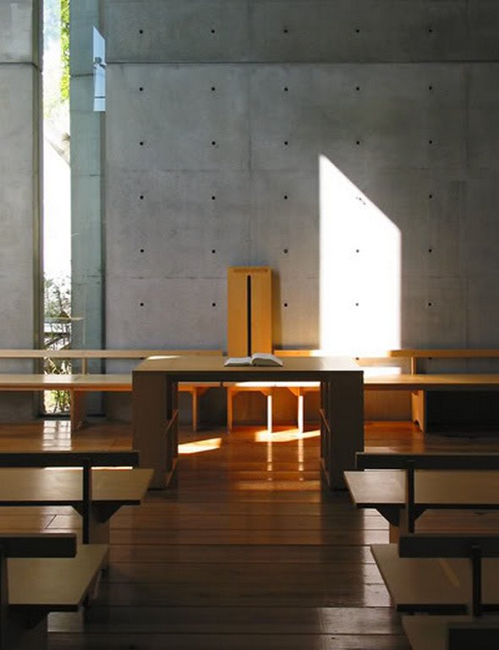
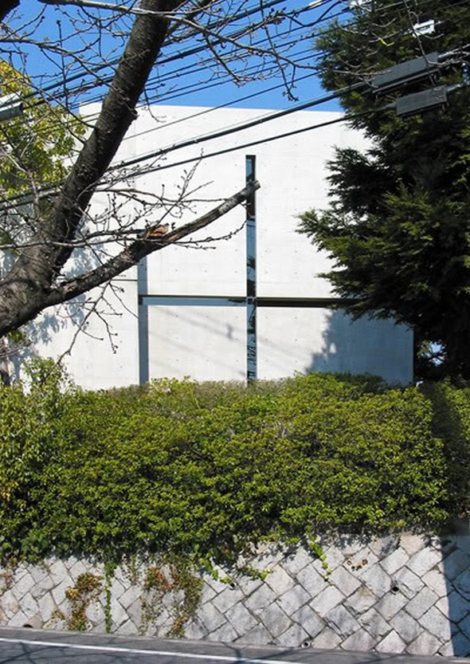
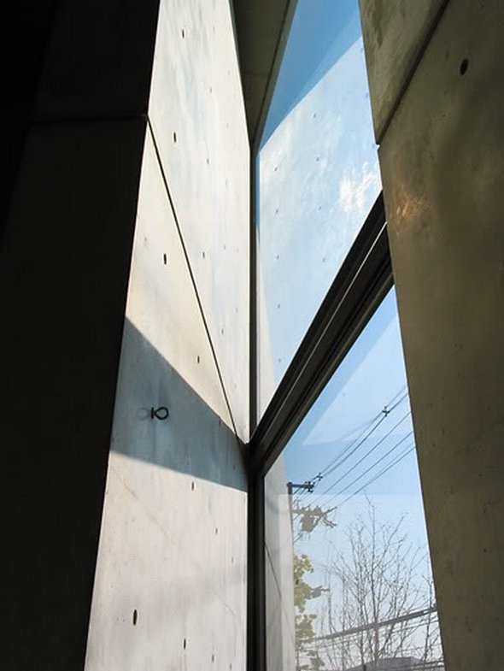
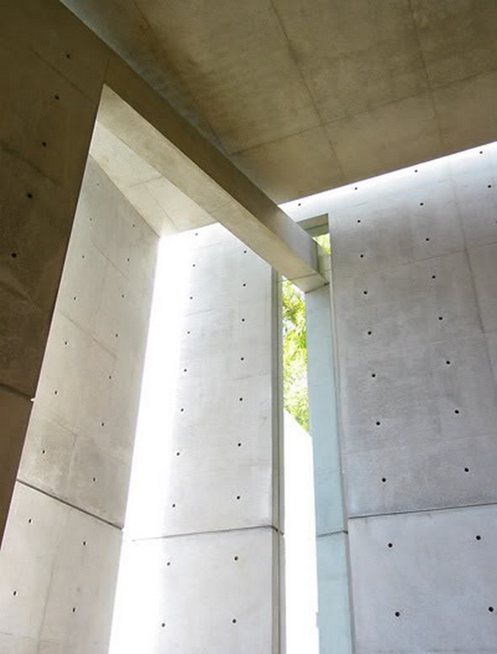
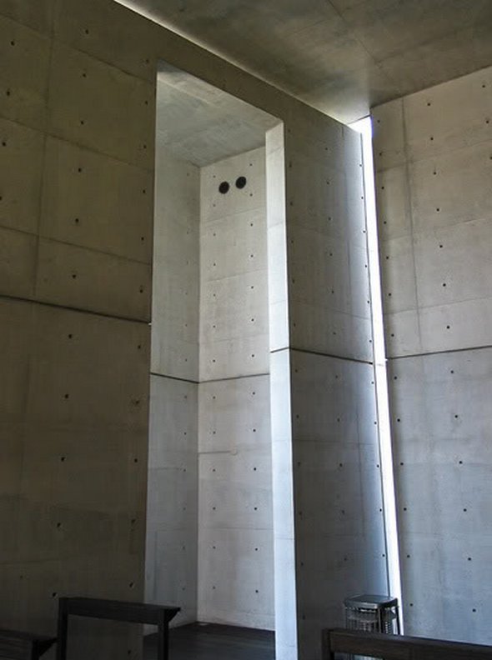
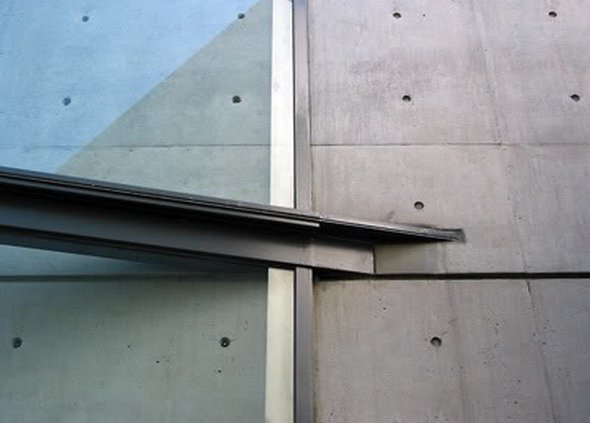
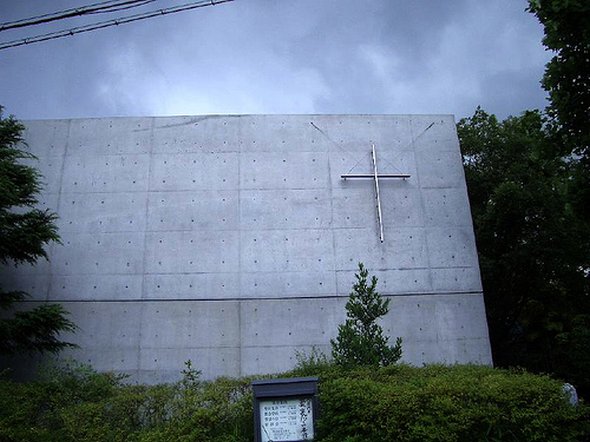
4. CHURCH OF WATER, TOMAMU, JAPAN
The Church on the Water is located in Tomamu, east of the city of Sapporo on the northern Japanese island of Hokkaido. It was designed by Tadao Ando between 1985 and 1988, and it was built in an astonishingly quick five months in 1988. The site is in a clearing in a beech forest, and slopes down towards a small river. Hills surround the site to the west, and a resort hotel lies behind the church, to the east.
The church faces a large pond, 80m by 42.7m in size. The pond steps down in five stages towards the small river. At the high end of the pond is the building, the shape of which is basically a pair of overlapping cubes. The larger of the two faces the pond directly, and serves as the chapel. It is connected to the smaller cube entrance by means of a semi-circular, spiral stairway. Finally, a long, L-shaped wall runs alongside the south and east of the pond-building grouping, separating the church from the hotel behind it.
